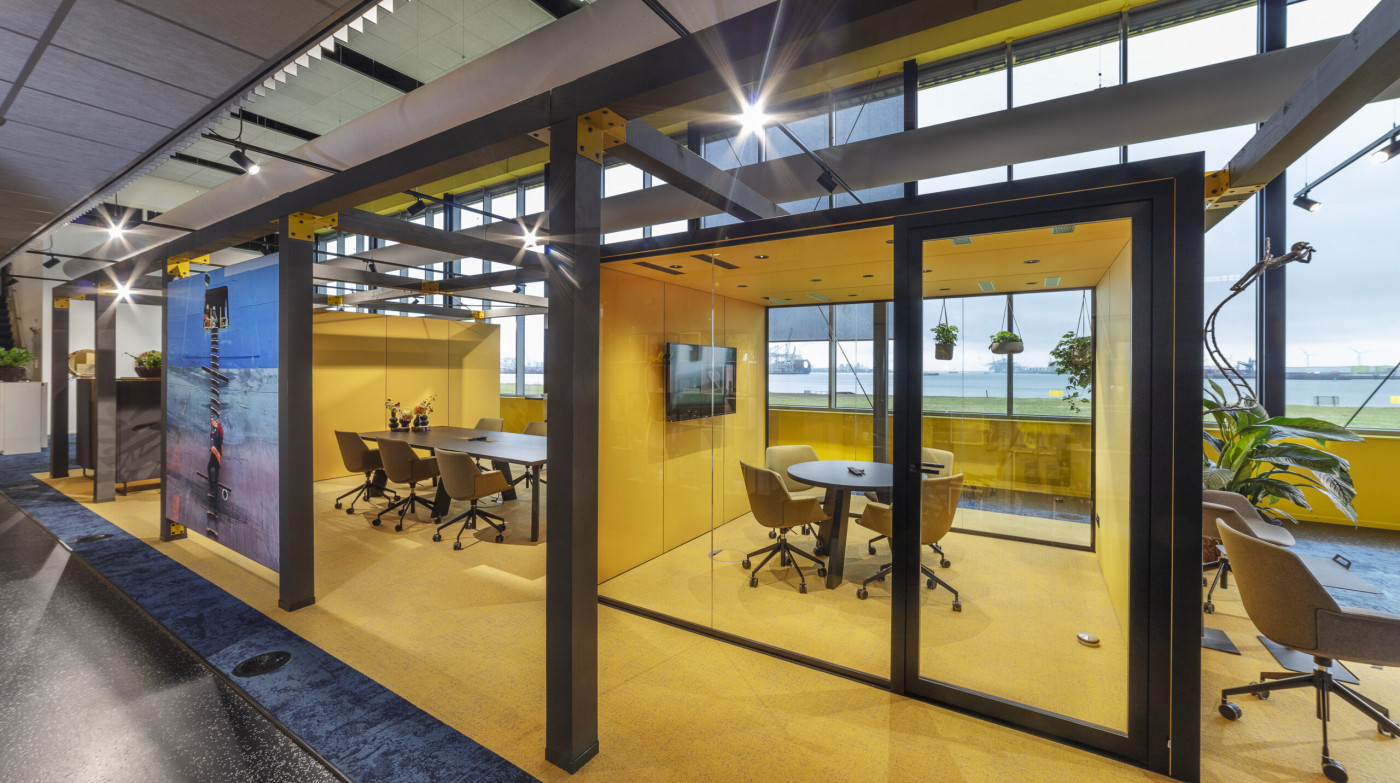
Deblick’s Own Production Facility
‘We were invited to Deblick’s own production facility in Eindhoven so that we can make it clear to our customer that Deblick and its acoustic products (made from sheep’s wool) are the only correct choice. In this way, the customer sees with his own eyes how the panels and cubes are produced in an artisanal, circular way, and we had the opportunity to speak to the people who passionately make these products day after day.
The design allows for the cubes to be executed in a ‘safe’ grey colour or a bright yellow. Our interior decorator had a strong preference for the yellow variant, but the customer was initially hesitant about this striking colour. It is precisely because of the input and inspiration provided by Deblick that the customer dared to opt for the yellow cubes. Loodswezen was very satisfied with the result.’
Linda Quist is a project manager at Rever Interieurprojecten and was responsible for renovating the Loodswezen office. There was a need for better zoning, more variety in terms of workplaces and spaces, improved acoustics and climate and making the brand identity visible.
We placed volumes and buffers in strategic places on the ground floor. In addition to the new layout on the ground floor, we divided the office spaces on the first floor according to the needs of the various workgroups. It goes without saying that preserving the excellent ocean view was taken into account with the placement.
Deblick
‘We immediately thought of Deblick when it came to the acoustic adjustments for this turnkey project. Rever and Deblick have been executing projects together to our complete satisfaction for years and Jacomien Ligthart Schenk from Deblick collaborated with us on the concept of the preliminary design. It’s not just about acoustic values and the best layout, but the collaboration with Deblick includes the little things. For example, Jacomien called at an early stage of the project to discuss hanging the visuals so that the suspension points could be completed when the aerial work platform arrived. Those are nice little details in the collaboration – wonderful for making it easier for you as the project manager.’
‘The feel for aesthetics and the natural flexibility of Deblick’s people are also enormously important to us. One thing that I really wanted was for the cubes to join seamlessly with the fittings which are integral to the building. Jacomien took this into account and made sure that the connections were placed at the bottom of the cubes so that the cabling could be led directly to the floor gutter below. The cubes now connect seamlessly to the floor and no cables are visible (a very nice result!).’
Locatie:
Rotterdam
Elementen:
Space Divider
Whiteboard Line Up
Wall System
Cube Meet
Hanging Space Divider
Oplevering:
2021
Opdrachtgever:
Rever Interieurprojecten